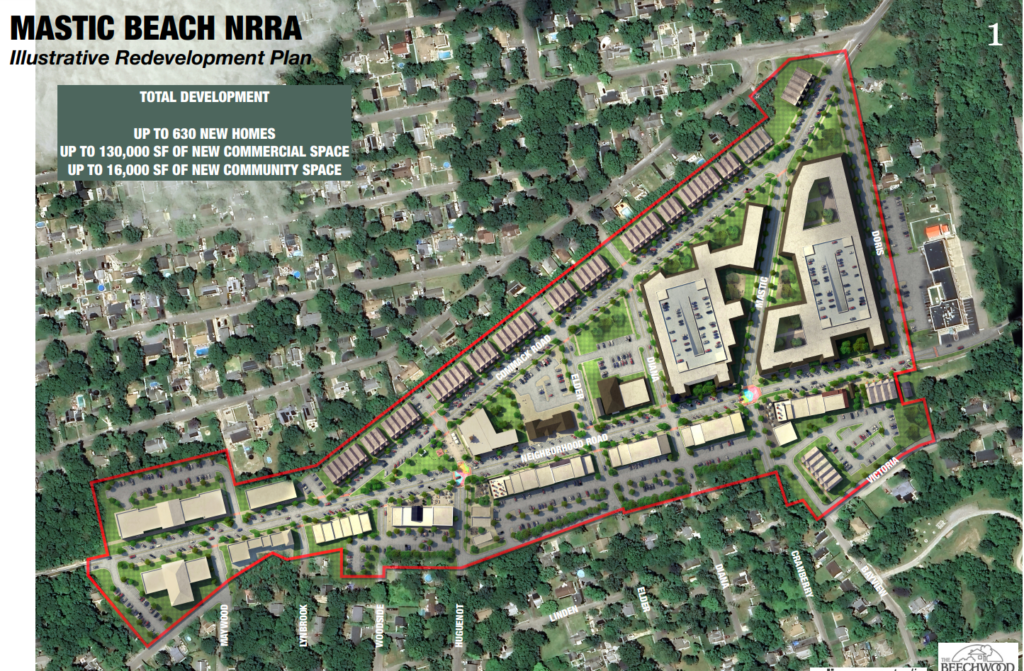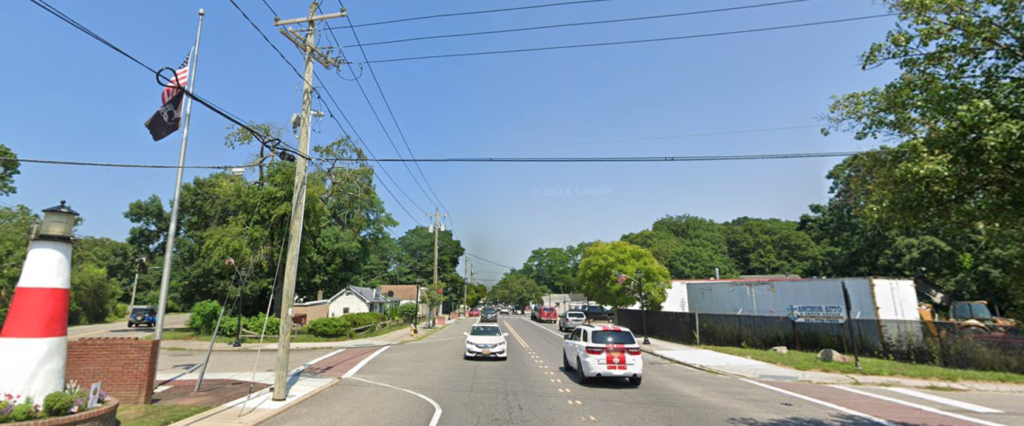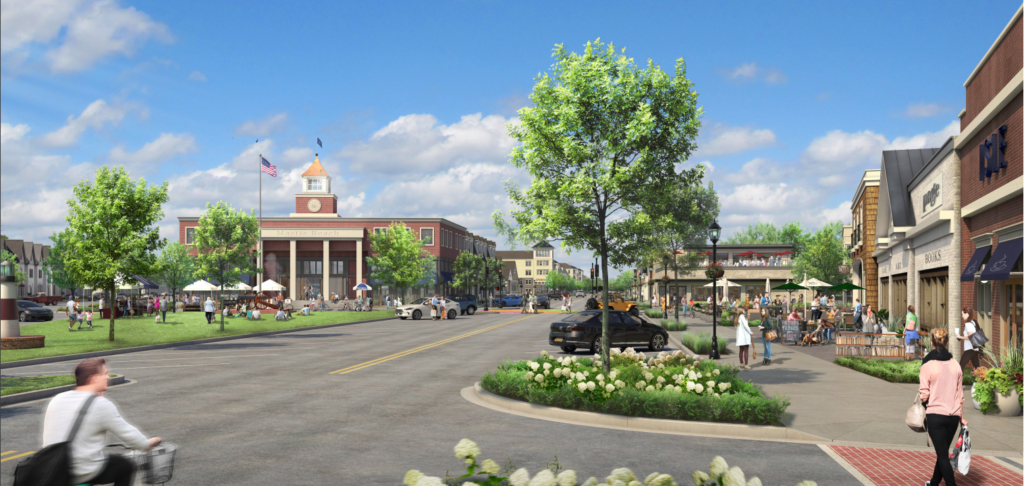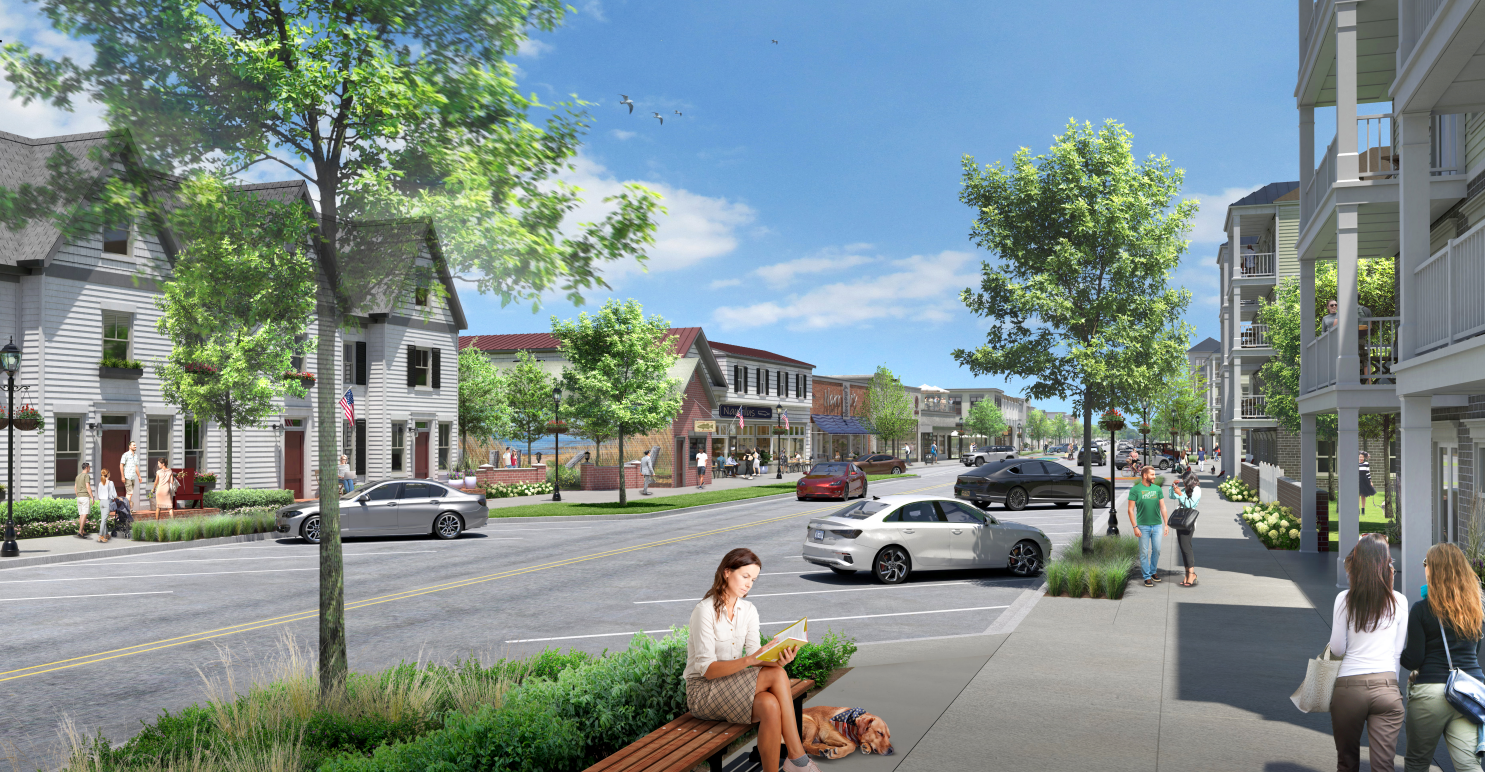Cover photo: Concept art for a redeveloped Neighborhood Road in Mastic Beach, looking east near Doris Drive (Credit – Beechwood Homes)
The revitalization and construction of a certifiable downtown in Mastic Beach is a conversation that has persisted for decades, but residents and local officials are optimistic that 2024 is when the project starts to come to fruition.
Tri-hamlet area residents gathered last Thursday evening at William Floyd High School to speak with elected officials and the developers, submit suggestions, and view concept art and plans for the project.
The meeting was only interrupted by two guests, one of whom composed herself and later asked questions from the microphone, while one other attendee was removed by security over an outburst seemingly regarding her intrinsic distrust of government that derailed the panel.
All other attendees, on the other hand, seem wildly enthusiastic about this project and were notably averse to joining a paltry chorus of a few protestors. In fact, they met the eviction of the noisy party with thunderous applause.
Supervisor Dan Panico (R-Center Moriches) has not only made a Mastic Beach redevelopment a key component of his first term as Brookhaven Town Supervisor, but he has personal skin in the game. Having grown up in Mastic Beach, he shared his memories of a project of this caliber having been discussed decades ago.
“This has been talked about since I was a kid growing up on Jefferson Drive,” said Panico, joined by Councilwoman Karen Dunne Kesnig (R-Manorville) and Suffolk County Legislator Jim Mazzarella (R-Moriches). “I want to emphasize that it’s [the process of the project] complicated, it’s complex, we’re not all going to agree on every point, but I’m committed to making this happen for the people of Mastic Beach. This is going to happen because you [Mastic Beach] deserve it. It’s going to protect your property values. You should have a clean, safe neighborhood that you can be proud of. That’s what you and your families deserve.”
Panico added that the process is a lengthy and complex one and cautioned against social media “misinformation” about the plans. He and the other panelists said that all comments, questions, and suggestions are being handled transparently and that the process will be shepherded through the necessary checkpoints adequately.

The Affected Area
The area affected by the redevelopment is a triangular area of approximately thirty-seven acres and 140 parcels. The redevelopment area is currently slated to begin just a few parcels west of the split between Neighborhood Road and Commack Road. The area continues to Doris Drive and north towards Commack Road. The area is bounded by Victoria Place and Linden Place to the south.
The most central parcels will be civic and community space, which will contain the extant library and ambulance company, with the Mastic Beach Fire House to remain at the corner of Neighborhood and Doris. Between Diana Drive, Mastic Road, and Doris Drive will be multi-family residential and mixed-use zoning. The north side of Commack Road will feature two-story townhomes with street parking, while the multi-family units in the center of the triangle will be no taller than the ambulance company and will have garage parking.
Existing land use is composed of 27% single-family homes, 6% two-family homes, 22% commercial, and 10% community use, with 34% currently vacant land. Fourteen buildings are currently vacant, thirteen commercial and one (1) two-family home on Linden Drive, just within the border for the redevelopment zone.
Diagonal parking is being stressed for street parking, as the developers see it as a safer alternative than direct pull-in or parallel parking.
The road layout will also be modified to account for current traffic headaches and future traffic density. Currently, Commack Road overtakes Neighborhood Road to continue north past Onofrio’s and Paradise Ice Cream, providing a dicey, odd-angled intersection. The intersection is also bounded by residential streets. The small turnaround at Woodside Road will also be axed to create a shared public space to lovingly pay homage to a long-revered staple of the community, as well as one that will be used to “welcome” visitors into the redeveloped area. A small connector road will be implemented to allow motorists to travel north-south between Commack Road and Neighborhood Road, with access at Huguenot Drive to create a new four-way intersection.
A short section of Commack Road is set to be razed from the intersection with Neighborhood to the intersection with Maywood Road. Maywood Road and Lynbrook Road will receive direct north-south access to/from Neighborhood Road.
While the new commercial tenants will receive diagonal parking in front of their new buildings, sidewalk space is also expected to be increased, along with hanging planters, decorative street lights, and awnings, to create not only a more visually appealing downtown, but one where sidewalk commerce can become a norm in the neighborhood.


The Developer – Beechwood Homes
Beechwood, a Jericho-based organization, was founded forty years ago by Michael Dubb, whose son, Steven, is a Principal with the business. The developing firm has built over 8,000 homes in New York, most on Long Island. Steven Dubb (pictured below) showcased the range of products, from multi-million dollar houses to single-family homes. Beechwood is most recently credited for the Country Pointe Meadows community in Yaphank.

“Our goal is to build a vibrant Mastic Beach that we can think of as a classic American Main Street, with restaurants, coffee shops, ice cream shops, a dry cleaner, a village green, and a mix of townhomes, apartments, and condominiums,” said Dubb, who stressed that the planned housing will be “mostly for-sale.”
“We want to build something that’s safe and affordable to the middle-class residents of Mastic Beach and the surrounding areas,” Dubb said, adding that Beechwood employees are “Long Islanders, born and bred,” and that they almost exclusively use Long Island trades.
Colin Greene, Project Designer, said that suggestions fielded over the last two years point to safe streets and small-scale walkability being of prominent importance to the community. He added that while “walkable communities” might be a “buzzword” by today’s standards, he stressed that the downtown options are just that: options.
“You can still go out of Mastic Beach if you want to, but there’s plenty here to take advantage of,” said Greene of a hypothetically complete project.
Greene said that while the redevelopment is to be one of the communities’ interests and needs, it can still serve as a place to visit.
“We want to make sure that it’s for us and for other people who we can draw to our town so that they can spend their time, spend their money, have a memorable event, and really enjoy themselves. This is as much art as it is a science,” said Greene.
Preserving the culture of a tight-knit community can be found in the most innocuous of places, including the famed lighthouse on the north side of Neighborhood Road heading east. Beechwood not only plans to keep the lighthouse intact, but to create more of a public-use, village-green-like space to feature it more prominently. The public space with the lighthouse will effectively “welcome” visitors into Downtown Mastic Beach, in the words of Greene.
The village green space could be used, according to Greene, for farmers’ markets, shows, or anything that “happens on a community green on a Saturday morning.” The village green-lighthouse proposal would also join the lighthouse to the rest of the “mainland,” as it currently sits sequestered on its own “island” adjacent to the small turnaround at Woodside Drive that is set to be removed.
Greene also points to concept art of a four-story building with a tower. The proposal is a residential building on the corner of Elder Drive and Neighborhood Road. Greene says there could be an “opportunity” for visitors to climb the tower for views of the water.
“We want there to be plenty of opportunities for you to get your daily needs met within a short walk into town, or a quick drive, but ample parking,” said Greene, outlining the project into three components.
The first, he said, is the “idea of community space indoors and out,” and that it “reflects the community and who you are.”
The second, Greene said, is of the somewhat self-sustaining aspects of a redevelopment project of this scale, not only as it pertains to the local economy, but also uses of public space and safety.
“Mixed-use shop space keeps the sidewalks occupied, which keeps them safe and useful, and keeps people wanting to come back,” said Greene.
Lastly, Greene said that the mix of building types should “engage the street and welcome the rest of the neighborhood,” particularly as it pertains to architecture and styles of the surrounding area.
“There’s not going to be a tenuous relationship with downtown and living close by. In fact, it should be a plus,” said Greene.
Technical Aspects
Taylor Garner, AICP, a Project Manager with Nelson, Pope, and Voorhis, shared some of the technical aspects of the plan with the community.
The land-use plan is essentially the Town’s “overall comprehensive plan,” said Garner. The final changes to the area will eventually be worked into a Town Code, which will be voted on at Brookhaven Town Hall, after a series of public comment periods.
The State Environmental Quality Review Act (SEQRA) requires an investigation of potential environmental impacts, existing conditions, and mitigation measures. This not only ensures the natural environment will not be sacrificed for the redevelopment, but also that services – school districts, law enforcement, fire and rescue, water, sewage, electricity, etc. – are scaled and provided correctly.
The SEQRA process has already been started. Next month, the Town Board hopes to adopt a “positive” declaration, which means that a Generic Environmental Impact Statement (GEIS) will be prepared. The draft scope will then be made available to the public for comment.
Over the next few months, the environmental and traffic impact studies will be crafted and deliberated, followed by more public input chances. Garner says that “new zoning requirements” will be drafted to facilitate the final land-use plan.
The questionnaire will be live on the Town’s website until December 6 and can be accessed by visiting https://www.brookhavenny.gov/1307/Neighborhood-Road-Redevelopment and scrolling to the bottom for the Questionnaire hyperlink. The questionnaire can also be accessed by clicking here.
Public Input
Supervisor Panico stressed that the concept of affordable housing can bring a stigma, and Dubb reiterated this point by stating that 80% of the development will be market rate, while 20% will be “affordable housing.” Half of the housing will be 80% area median income (AMI), and half will be 120% AMI.
Panico also emphasized that the figures put forth are “maximum possible” units, stores, etc., and that his experience of having worked in government for over a decade tells him that the “maximum possible” will not occur in Mastic Beach.
“We want the development to be successful, but also in scale with the community and something that is palatable to the people who live here,” said Panico.
One resident questioned how the project will “benefit” the community “personally” and financially, adding that she works for an international humanitarian organization and that her husband is a Veteran. She fears displacement since she lives in the prescribed area for redevelopment and that she won’t be able to afford to remain in and enjoy the new-and-improved Mastic Beach.
Panico and the developers stated that Beechwood “has been working” with residents of the area to offer financially “advantageous arrangements” with the homeowners.
Beechwood says that they are ready to negotiate 140 individual, unique deals to “get an outcome that works for everybody.”
Another resident asked if residents not within the prescribed area will have to foot the bill for the sewer hookups for the downtown area. Panico and the developers stated that no resident living within the affected area will pay a sewer tax.
The same resident issued the question of crime and “derelicts,” adding that if crime isn’t addressed, the project is a “waste of time and money.”
Panico said that the Town has been working to oust homeless encampments from Town parks, namely Mastic Beach’s Bayview Park, but law enforcement is facilitated from the County’s end.
“We’ve seen in cases throughout Long Island and across the country, when you crowd out blight with light and you have vibrant downtowns, when you have people on the street and you have people utilizing areas, that helps in the overall revitalization,” said Panico. “When you have vacant buildings and you have blight and boarded up buildings, it’s almost like a magnet for vagrancy.”
Legislator Mazzarella told The Messenger after the meeting had concluded that the Suffolk County Police Department has been increasing beat patrols in the area, and relatively new ShotSpotter technology has also helped the police aid in responses to firearm crime. Mazzarella says that law enforcement can and will be tailored to the downtown’s needs once development is underway.
Another resident asked if the Town is using eminent domain to oust residents and businesses, only to tax them higher in the new parcels.
“The Town is a landlord to no businesses. The only thing the Town owns is the ambulance company which was built purposely at that scale, envisioning the future redevelopment,” said Panico.
Regarding the scale of future buildings, Panico said that the Town and the developers agree that the buildings shouldn’t be higher than the ambulance company, which is fifty feet.
“It’s impossible to achieve a successful redevelopment without the viewscape changing. So what you see is there right now, with the exception of the ambulance company and the library, everything else is going to be gone,” said Panico.
A resident in a Yankees hat asked how he would be affected by the changes, despite not living in the prescribed area.
“You’ll be able to watch the Yankees win in the future from your existing living room and,” Panico paused, “be able to go downtown and maybe watch it there.”
Regarding the timeline, Beechwood says the SEQRA process could take a year, but they’re “pushing hard” to get it finished as quickly as possible.
The estimated time for a groundbreaking is early 2026. Panico says that the project “should be completed in its totality at least” within his first term, which expires December 2027.




